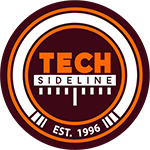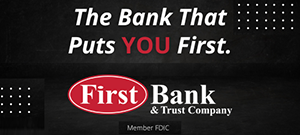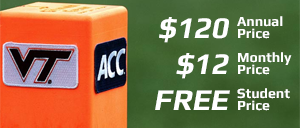Note: The majority of the information presented here was present in the public domain. It appeared in either the print media or the Hokie Huddler (later “hokiesports.com the magazine”), on hokiesports.com, or it was repeated by Hokie representatives at various public gatherings.
Expansion Summary
Beginning in 1999, Lane Stadium began undergoing extensive expansion. Expansion started in 1999 and was complete by the start of the 2005 football season.
Expansion included, in chronological order:
- Approx. 5,500 metal bleacher seats in the North end zone, built in two phases (1999 and 2000).
- A video scoreboard installed in the North end zone (2000).
- 11,000 seat structure in the South end zone, including luxury suites club seats, and media rooms and visitors locker room. Completed in time for the 2002 football season.
- Expanded press tower with luxury boxes and indoor and outdoor club seats atop the West stands. Completed in time for the 2005 football season.
- Upon completion, Lane Stadium had a capacity of 66,233 fans. (Capacity was later amended to 65,632 for the 2014 season and beyond, following some modifications to the West stands.)
| Year | Est. Cost | |
| 1999 | 2,100 seats, North end zone | $500,000 |
| 2000 | 3,400 seats and video scoreboard, North end zone, 1,596 additional "temporary" bleacher seats in South end zone | $3,000,000 |
| 2001 | 582 bleacher seats at field level in North end zone (band seating); 3,268 South end zone seats torn down to begin South end zone expansion | unknown |
| 2002 | 11,000 seats, including luxury boxes and club seats, South end zone | $37,000,000 |
| 2005 | Expanded West side press tower, luxury boxes, and club seats | $52,500,000 |
Total Expansion Bill: | $93,000,000 | |
Expansion Details
Original West Side Expansion concepts: In August of 2002, the VT Board of Visitors approved a West Side expansion plan including 800 indoor club seats, stadium clubs, 15-18 luxury boxes, and an expanded/renovated press box.
In a March 3rd, 2003 Hokie Hotline appearance, VT Athletic Director Jim Weaver said that VT was looking at three different expansion scenarios:
1.) Renovate the existing press box and build two additional “towers”, one each towards the North and South ends. Cost: $47.8 million. (This plan was approved by the BOV in August 2002.)
2.) Large expansion version: Add 22 new rows on the top of the West Side stands, plus two new floors on the press box. Cost: $72-$75 million. (No other details given.)
3.) Smaller version of option 2: Add 10 or 11 rows and put two more levels on the press box, stretching from North to South along the top of the West stands. Cost: $62-$65 million. (No other details given.)
In the late spring of 2003, the ACC decided to expand, and Virginia Tech was not included in their original expansion plans, throwing West side expansion into uncertainty.
But in early June of 2003, VT received $1.9 million in donations to push forward with planning for the West Side expansion, despite the uncertainty of ACC expansion raiding the Big East.
It was also reported at the time that the BOV was considering a $53 million expansion plan, instead of the $48 million plan previously approved in August 2002. Prospective new plan: 2000 indoor club seats, 23 luxury boxes, $53 million.
In August of 2003, the VT Board of Visitors (BOV) approved a final model for the expansion to Lane Stadium’s West side, with the following details. It was begun after the 2003 season and completed in time for the 2005 season.
For architectural drawings from July 2003, click here.
| Scope | Expand press box tower and add luxury boxes to West stands |
| Details | Approved by the Board of Visitors in August of 2003; construction began after the 2003 football season:
|
| Cost | $52.5 million |
| Funding | West side financing plan called for a $15 million in private donations, a $10 million naming rights donation, and the remaining $27.5 million financed. (The naming rights donation was never received.) |
| Photos | Click here |
| Scope | Build approximately 11,000 seats in South end zone. |
| Details |
|
| Cost | $37 million (includes $2.9 million for preliminary planning for West side expansion). |
| Funding | $15 million in private funds raised to cover construction costs and debt payments for the South end zone project. |
| Photos | Click here |
| |
|
|---|---|
| Scope | Build 582 bleacher seats at field level in North end zone |
| Details |
|
| Cost | Unknown |
| Funding | Donations/athletic funds |
| Photos | Click here |
| |
|
|---|---|
| Scope | Add 3,400 more seats to the metal bleachers in the North end zone; increase South end zone bleacher seating; add video scoreboard in North end zone |
| Details |
|
| Cost | $3 million |
| Funding | Donations/athletic funds |
| Photos | Click here |
| |
|
|---|---|
| Scope | Add 2,100 seats (29 rows) of metal bleachers to North end zone. |
| Details |
|
| Cost | $500,000 |
| Funding | Donations/athletic funds |
| Photos | Click here |











