Here’s a photo gallery showing construction of the Virginia Tech Student-Athlete Performance Center and the Merryman Center expansion project.
Please note that the photos were taken in early April, and construction has progressed since then.
For more on the projects, scroll down after the gallery.
Both projects are scheduled for completion in the Fall of 2020.
Virginia Tech Student-Athlete Performance Center (SAPC) Notes
The Virginia Tech Student-Athlete Performance Center (SAPC) project is a $20 million project to renovate and expand the entire fourth floor and a portion of the third floor of the Jamerson Athletic Center. The result will be a nutrition center to meet the needs of Virginia Tech athletes, with meal offerings designed to provide performance-based nutrition and serving the athletes near their training and performance spaces. The shared eating space will also promote camaraderie among athletes from different sports.
According to Virginia Tech, “This project includes a complete renovation and expansion of the fourth floor of the Jamerson Center, construction of a balcony cantilevered from the fourth floor, and a new elevator tower. The project will provide approximately 17,000 square feet for dining, nutrition, recruiting, donor hospitality, and allow for a seamless transition to the Cassell Coliseum concourse.”
The project was announced as a roughly-$16 million project in December of 2017, and as the design was refined, updates increased the cost to approximately $20 million.
Below are concept drawings from various sources that have been published during the design process. Note that the design continues to evolve and change, and renderings of varying appearances have been produced in the last few years. Each image may be clicked for a larger version, which will open up on a separate tab.
Merryman Center Expansion Notes
The Merryman Center expansion project is an approximately-$4.5 million project to expand the existing weight-training area (from 6,900 square feet to 12,700 square feet), create upstairs football position meeting rooms (4,400 square feet), and add a refueling station (650 square feet).
Below are the most recent concept drawings that were released on Virginia Tech Athletics Twitter accounts depicting what the interior and exterior renovations of the Merryman Center will look like.

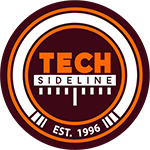



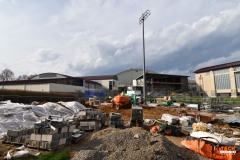
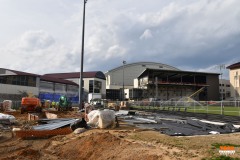
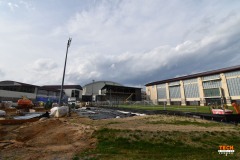
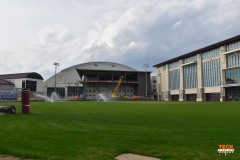
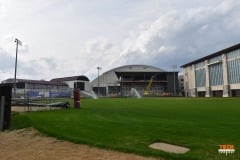
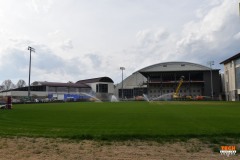
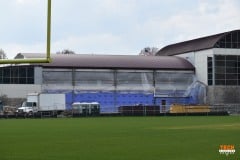
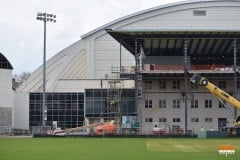
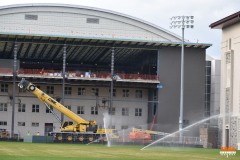
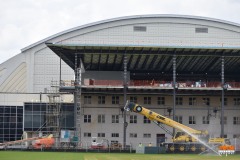
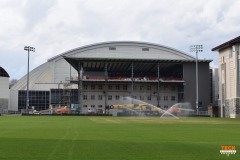
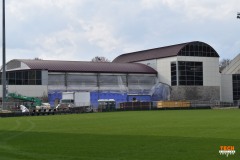
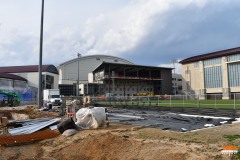
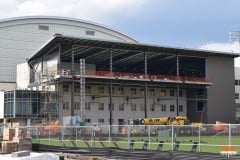
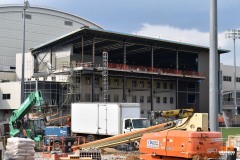
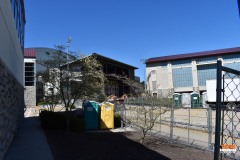
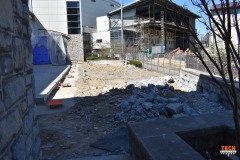
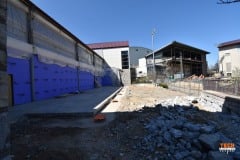
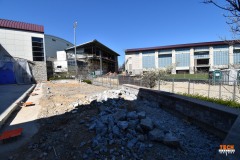
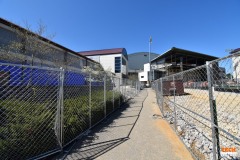
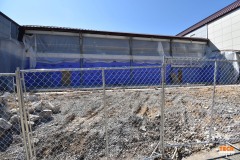
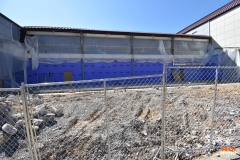
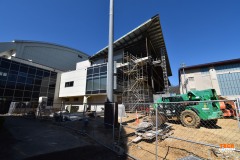
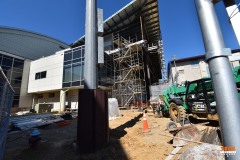
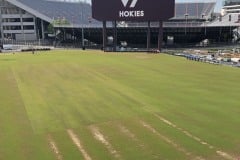
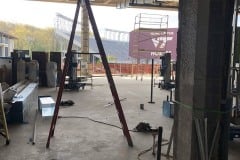
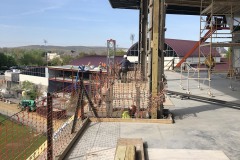
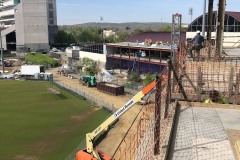
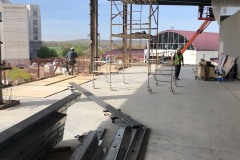
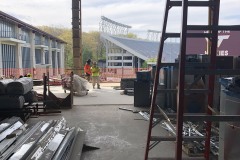
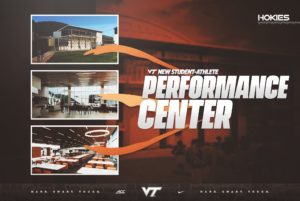
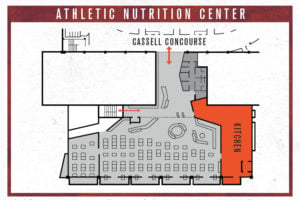

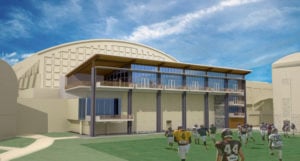
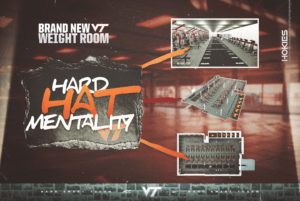
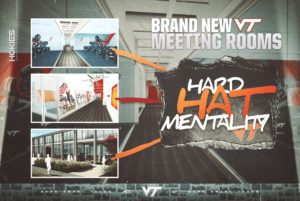
 Print
Print







Geez, how is this 1200/sf?!?
I love my Hokies but I HATE this Arms race in Division 1 athletics. Trying to keep up with the Oregon’s and Alabama’s is a futile effort imho.
its the sports-industrial-complex.
I agree but what do you do? If you don’t try you die .
There’s never been a better time for construction
In the middle 60’s, the football team ate in a “training room” in the back (in a side room off of where they washed dishes) of Owens cafeteria.
wow, Gobblers gobbling in a shuttered hide await.
please tell me the team’s food was better than nonathletes’ menu – I mean pizza burgers in ‘69 – ‘71 were so, so so miserable to look at and then try to eat.
we all swore that the Sunday stew was composed of the leftovers scraped off our plates in the scullery from earlier days of the week. one student reported they found remains of a paper napkin in their Sunday stew to fuel the narrative.
Go Hokies! .. We Are Virginia Tech! .. ut prosim .. .. .. He > i
When is this project expected to be completed and usable? I’d like to see Cassell with the same Chicago maroon roof as the other nearby buildings but I was told it might be too heavy. When they get to renovating Cassell, I wonder if they’ll try to strengthen the roof supports so it can handle a hanging scoreboard over center court? With technology, there may be a light weight scoreboard invented in the near future (just remembering the old 300 pound TV sets back in the 60’s and 70’s compared to the much lighter big screen TV’s today).
thanks. center scoreboard one of my Cassell dreams too.
the few concerts i attend usually have huge video backdrops. they are portable, modular, LED, and lightweight to ease quick set-up/break down as they move from arena to arena on daily basis. while attending Winter Jam at Scope, Norfolk, i was able to walk behind the displays before and during the concert. those were modular, almost see thru nets of LEDs stretched across light weight (aluminum?) frames and plugged into each other as well as a “manifold” that conducted to and from below-stage computer control. very clean and simple to my untrained eyes.
something similar with today’s more miniaturized LED technology has to be possible for Cassell – a two-screen, lightweight, modular, thin LED net, with an opaque light-weight screen stretched between the two display screens is about as good as it gets – – unless we go hologram projection mode: no weight because of no structure to hang or lights of any type above center court. just laser projections coinciding precisely to display images in mid-air.
now that would be something to have and brag about to “upstate community college,” the acc, and the entire east coast!!
closer to reality:
here’s a generic description (google 2017) of only one LED Wall Panel technology:
So for a general range, the LED wall panels will be anywhere from about $1000-3000++ per panel – and the most typical size being a 500X500mm panel. There are various other sizes – like 500X1000mm (which is essentially two 500mm 2 panels in one assembly) and many others. ( June 4, 2017 )
a typical manufacturer – Matrix visual ( May 2020 ) – lists these facts among their unit’s specs, so far as addressing the weight factor:
CABINET DIMENSIONS 19.53” x 19.53” x 2.17”
CABINET WEIGHT 2.5: 21.66 lb.
“Both projects are scheduled for completion in the Fall of 2020.”
I guess they aren’t satisfied with “mystery meat.”
That’s what $20 mil looks like? Yikes. I mean it’s nice, but crikey that’s $1,200 a square foot
+1 I was thinking the same thing.
Damn federal reserve. Twenty Mil doesn’t get you what it used to.
This is just some of the content that makes TSL my favorite.
Will thanks for the pictures as it gives those of us not living close to Blacksburg a way to stay connected and I hope this is not the last athletic project we see for years to come
👍
Big Ditto from Austin, TX! Thanks. Also, like someone said, could not be a better (albeit sad and trying) time for this construction. A.H.
ditto from an old Hokie architect from/in 757. VT ‘75 CAUS
visual features like this on TSL get my motor running for VT, sports, and our facilities.
wish i had Bill Gates’ money or Steve Job’s money to throw at getting America back on line, and then at VT (both sports and academics).
Go Hokies! .. We Are Virginia Tech! … ut prosim …. He > i
The performance Center is yet another example of how much things have changed over the years. Anyone remember when VT Athletic began “the Oasis”? We felt like kings just getting a Gatorade jug of sugar water set on a table for us.