I recently took some photos of the construction going on at Virginia Tech’s campus that is relevant to Hokies athletics. This photo gallery contains pictures of the construction of the Virginia Tech Creativity and Innovation District Residence Hall, next to the Graduate Life Center at Donaldson Brown between Kent and Otey streets.
If you’ve never heard of the Creativity and Innovation District (CID), just Google “Virginia Tech Creativity and Innovation District” and you’ll get links to a wealth of resources explaining what it is.
What does that have to do with Virginia Tech athletics? Of the 596 beds planned for the CID Residence Hall, 176 will be utilized by student-athletes, for the most part freshmen athletes. Bluntly put, the CID Residence Hall is going to be swanky and impressive, and in the parlance of college athletics, “swanky and impressive” equals “recruiting asset.”
So if you’re a Virginia Tech sports fan, that’s why you care. The new dorm will help the Hokies recruit better student-athletes. The new CID Residence Hall will serve as an attractive home for freshmen athletes for many years.
The CID Residence Hall was designed by VMDO Architects and construction is being done by W.M. Jordan Company, whose Executive Chairman is distinguished Virginia Tech alumnus (and former Rector of the Virginia Tech Board of Visitors) John Lawson.
Photo Gallery
Live Cam and Time Lapse
Click here to view a live cam shot of dorm construction and to view time-lapse videos of the project from the beginning.
Virginia Tech Creativity and Innovation District Residence Hall Concept Images
Here are some concept drawings of the CID Residence Hall, taken from the Virginia Tech Facilities web site and architectural firm VMDO, as noted. Each image may be clicked for a larger version, which will open up on a separate tab.






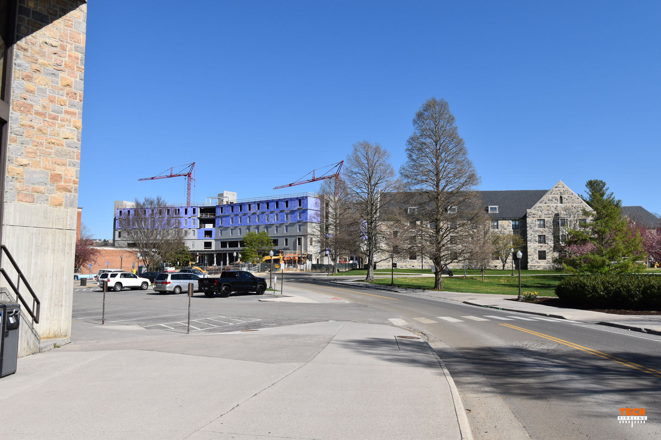
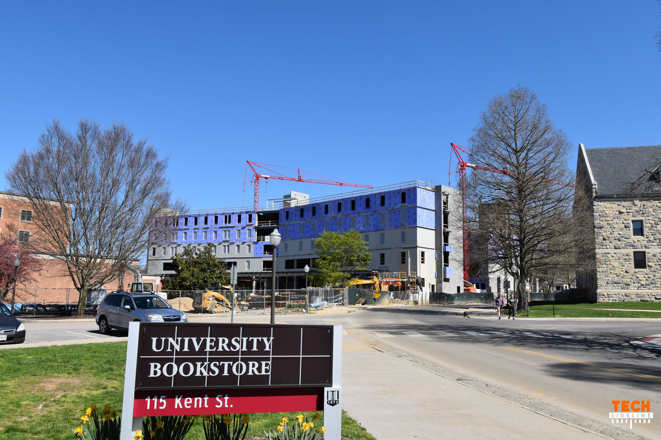

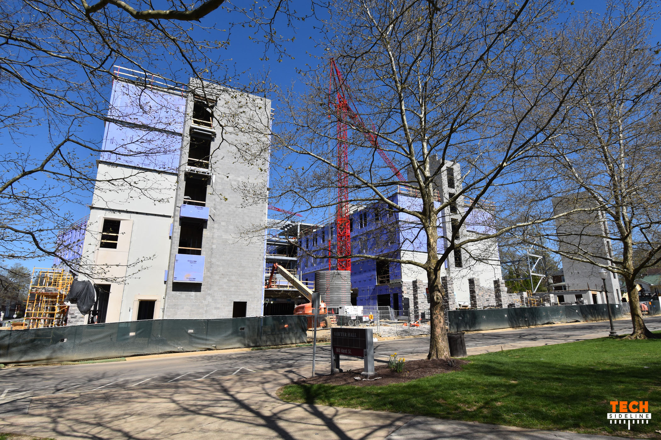

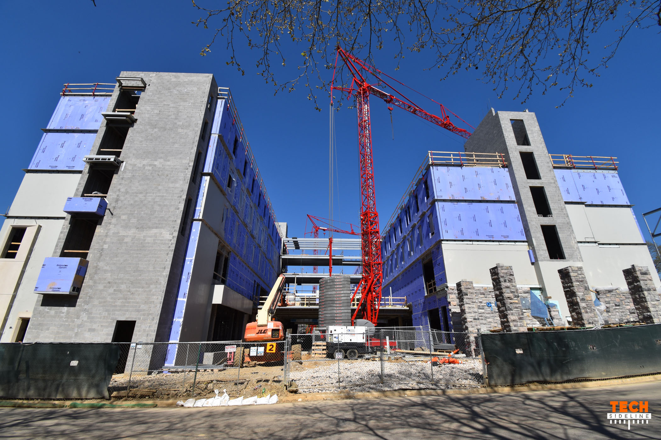
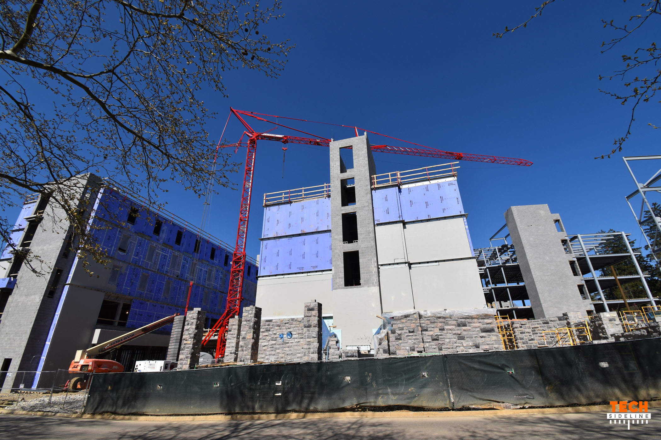
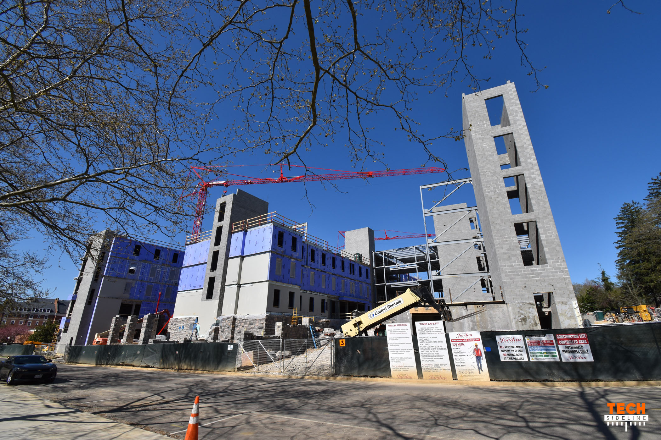
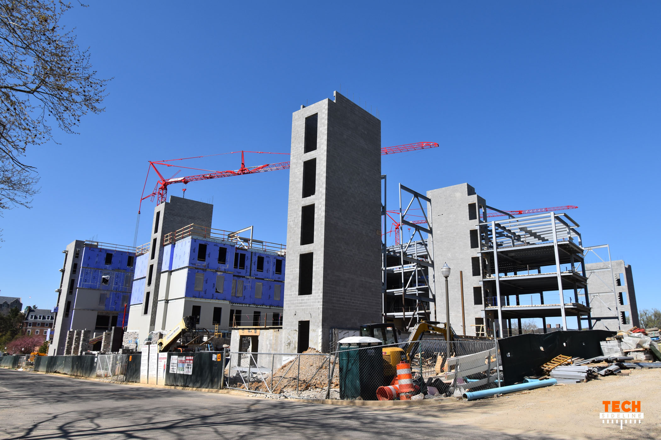




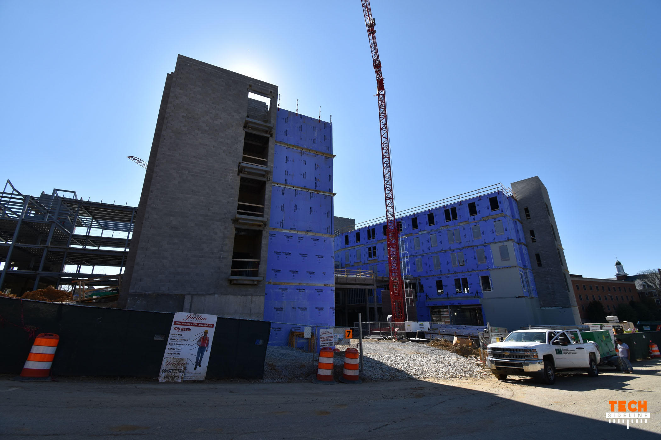


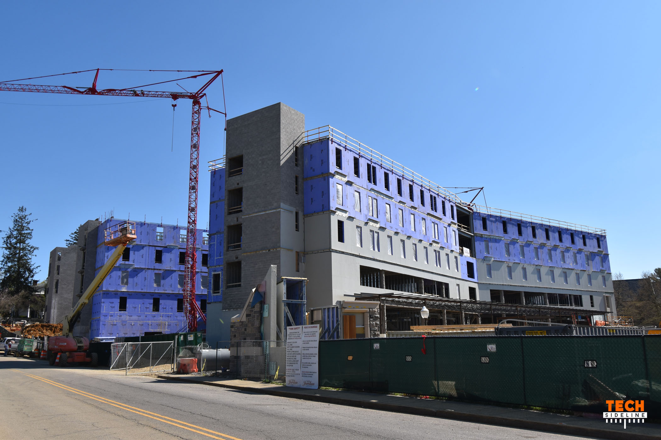
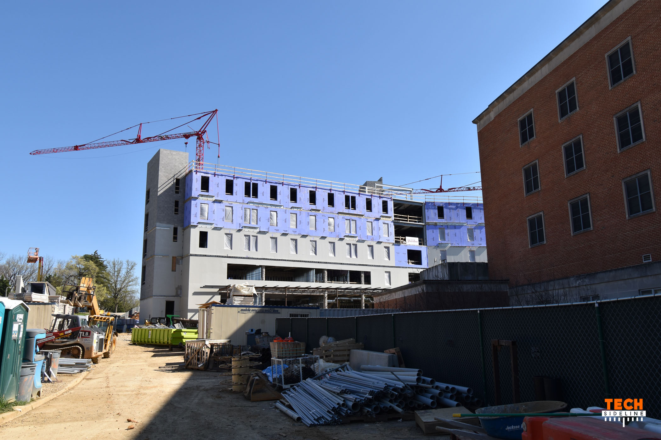
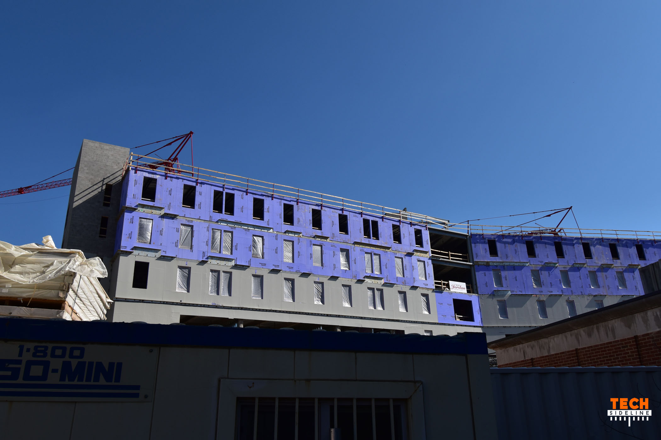
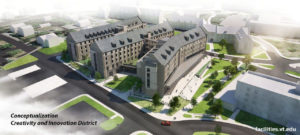
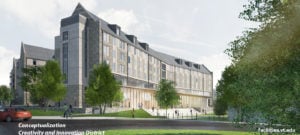
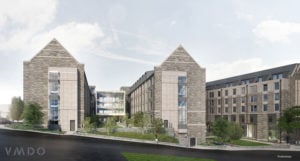
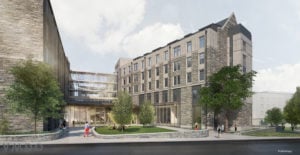
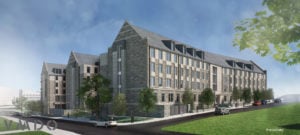
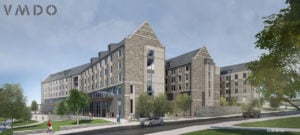
 Print
Print







Unfortunately VT and other schools across the nation could have a sobering wake up call. Universities have been in this arms race to see who can have the biggest this and the best that to attract students but the costs are out of control. At some point this could be a bubble that might burst as salaries don’t justify the tuition and student loans. It reminds me very much of the housing bubble. I know VT is a “bargain” compared to many schools but never say never.
Interesting!
Across from vawter correct? That swap of land?
Yes.
When I was there (CAUS 88-93), student athletes were primarily in what they called NUF, now I believe Cheatham Hall. I also like having the athletes mixed in with the general student population, though it may be a culture clash with the arts students slated for this building.
To try and answer Htown’s question about rooms, the little images on VMDO’s website appear to show a mix of doubles and apartment style units. Not uncommon now, but certainly different from Vawter.
If anyone is interested in seeing some renderings of interior spaces, check out Hanbury’s website:
http://www.hewv.com/projects/virginia-tech-cid/ They are the architecture firm working with Jordan on the Design-Build.
Cheatham is the forestry/wildlife building. NUF is now called Cochrane Hall.
Thanks for the correction!
this is well needed by entire university – not only by student-athletes (SA) – for more freshman housing. when I was there (class of ‘75) Miles was “the athletic dorm” for not only freshmen, but sophomores and some juniors of all varsity and freshmen/JV teams. then they moved to Hillcrest. later elsewhere – Cochran? around that era, ncaa bombed colleges that had fancy, athletes-only dorms, but not the same amenitied dorms for non-SA. we can all see that the SEC and traditional blue blooded athletic-power schools found the “work around” first, by tossing a few non-SA in to their even now-swankier, primo athletes’ dorms to make this iteration of “dorm “ (more like plush campus apartments complete with housekeeping staffs) appear to be open to all. so the pendulum has swung back in poorly politically-camouflaged new architecture preferring SA. and we’re getting there (modestly, compared to 2013 “free shoes u,” etc.). but it’s needed and our proportion of non-SA to SA appears to be better.
i wish this could have been located closer to the Cassell/HahnHurst/Merriman “district,” but land for student housing down that way is scarce and precious for competition facilities and event-centric vehicular spaces (aka parking lots). at least the freshman SA will be able to rub shoulders with a portion of non-SA as they walk through their residential district to get to their locker rooms.
how does the 596 rooms (and are they all double accommodation rooms?) compare to – say Lee, Pritchard (even though some non-academic spaces have been carved out)? [I don’t think AJ as its now configured would be a fair comparison.]
dwarfs my (freshman residence) little Vawter just across Lee Street. but that’s ok. compares in mass favorably to DonaldsonBrown and nearby Squires, but breaks up that massiveness (like most other on-campus buildings with multi-wings, offsets, blends of materials, and texture of Hokiestone.
dislike the stair towers protruding out on end facades facing town.
already looks added-on-to with storefront glass connectors between the wings. couldn’t an arch form on one of the connector facade facing town have been incorporated mimicking Torgerson and front of Lane Stadium to connect it visually with aforementioned? (see rendering 4: 2nd row, right.)
i’m so glad our campus is growing and modernizing, despite my quirk remarks.
but i’m an architect, VT CAUS – – just my T-square and triangles worth.
Go Hokies!
Donaldson Brown will be demolished and Squires will be completely renovated (some sections demolished), looking nothing like it does today. All the campus brick buildings across Otey street will also be replaced in the future, leaving the Graduate School (formerly Alumni Hall), Henderson Hall, and Theatre 101 as the only brick buildings in the section of campus. Squires’ facade will be Hokie Stone and glass. All the new buildings will be made of Hokie Stone. The Book Store will be transformed into classroom/studio space. The Student Center will be moved to Cowgill/Burchard Halls. There’s also a parking garage planned for that area. Won’t recognize that area of campus in 10-20 years.
I remember going to club meetings in Squires in the early ’80s and realizing it was at the time a renovation of a building that originally looked much like Donaldson Brown. It is amazing how the campus has changed over the years.
Thanks for this article Will. I was wondering what was going on. And it not any time too soon to help with recruiting.